Our projects
Sutherland
Mixed-Use PROJECTS
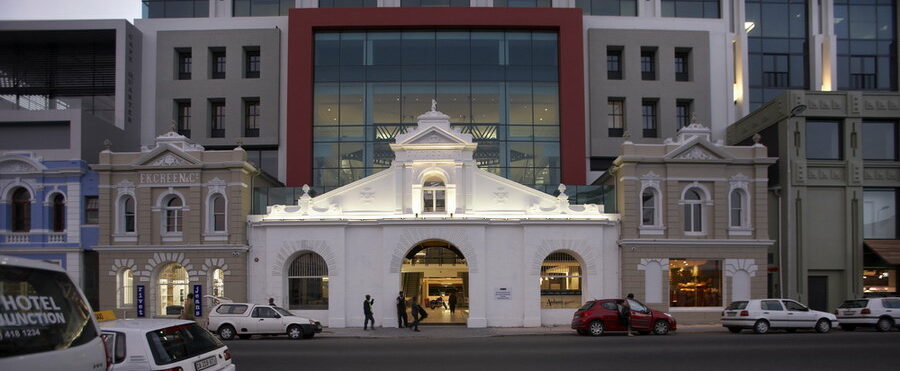
Cape Quarter
Extension of Cape Quarter Phase 1 shopping centre featuring 11,000 m² retail space to, 8,250 m² A-grade offices, a floor of serviced apartments and 950 parking bays in a 4-level underground parking garage.
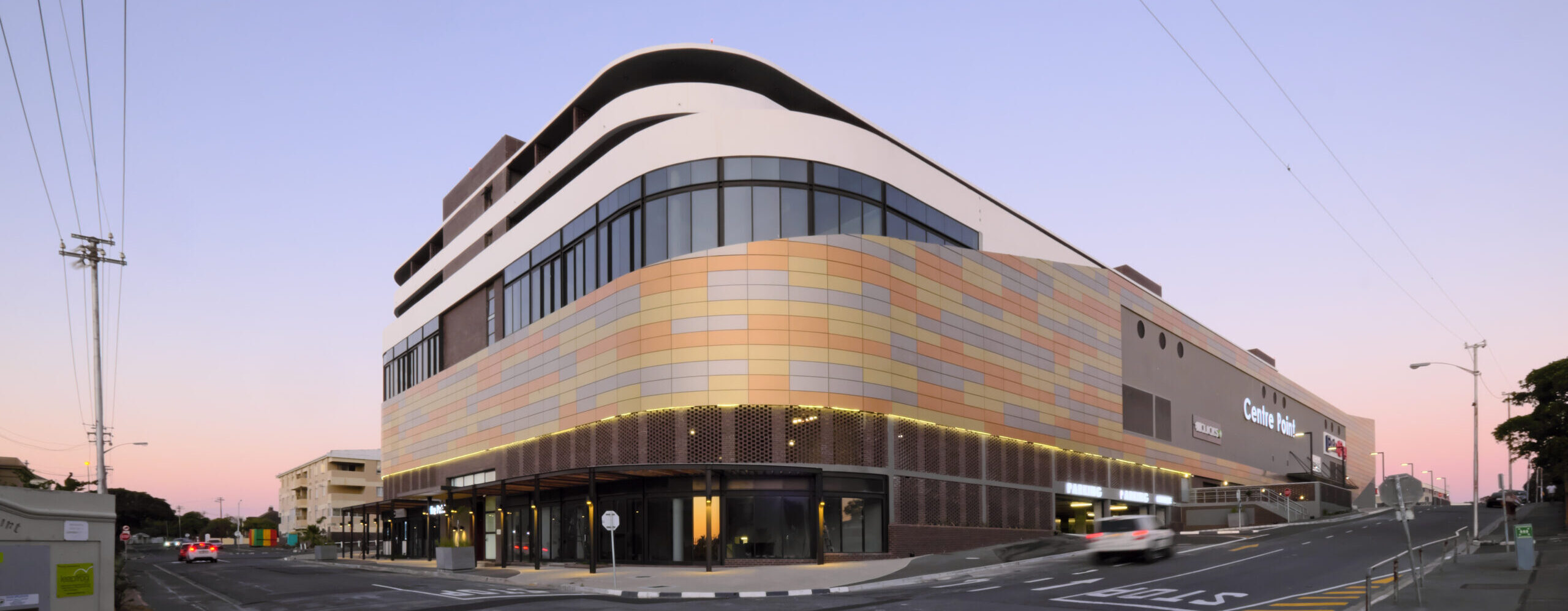
Centrepoint
Mixed-use building comprising of a shopping mall, residential apartments and basement parking.
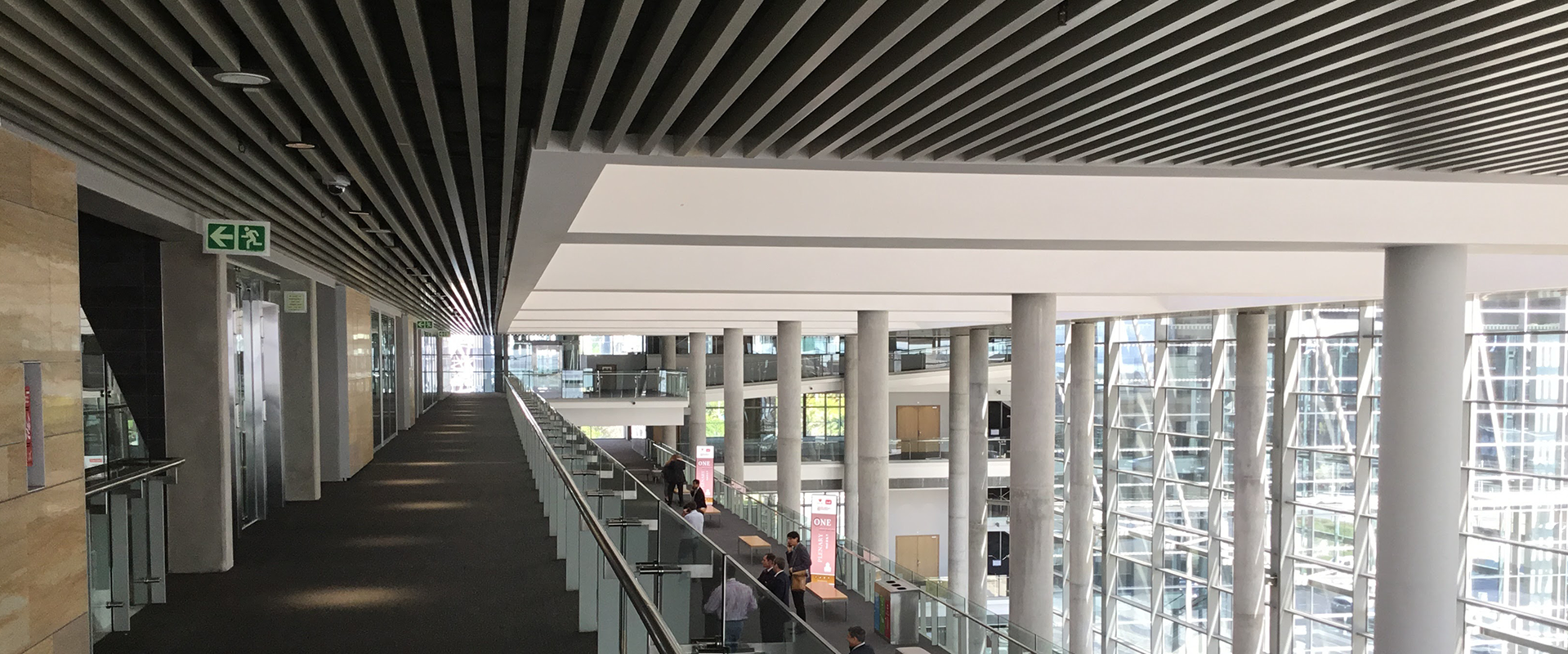
CTICC – East Extension
Two tunnels were also constructed below busy roads – one for back of house use, and one for access to the parking basement. Both tunnels had to negotiate existing 132kV cables, and the one table had to be constructed below a large culvert below Heerengracht Street. Innovative solutions were needed for both.
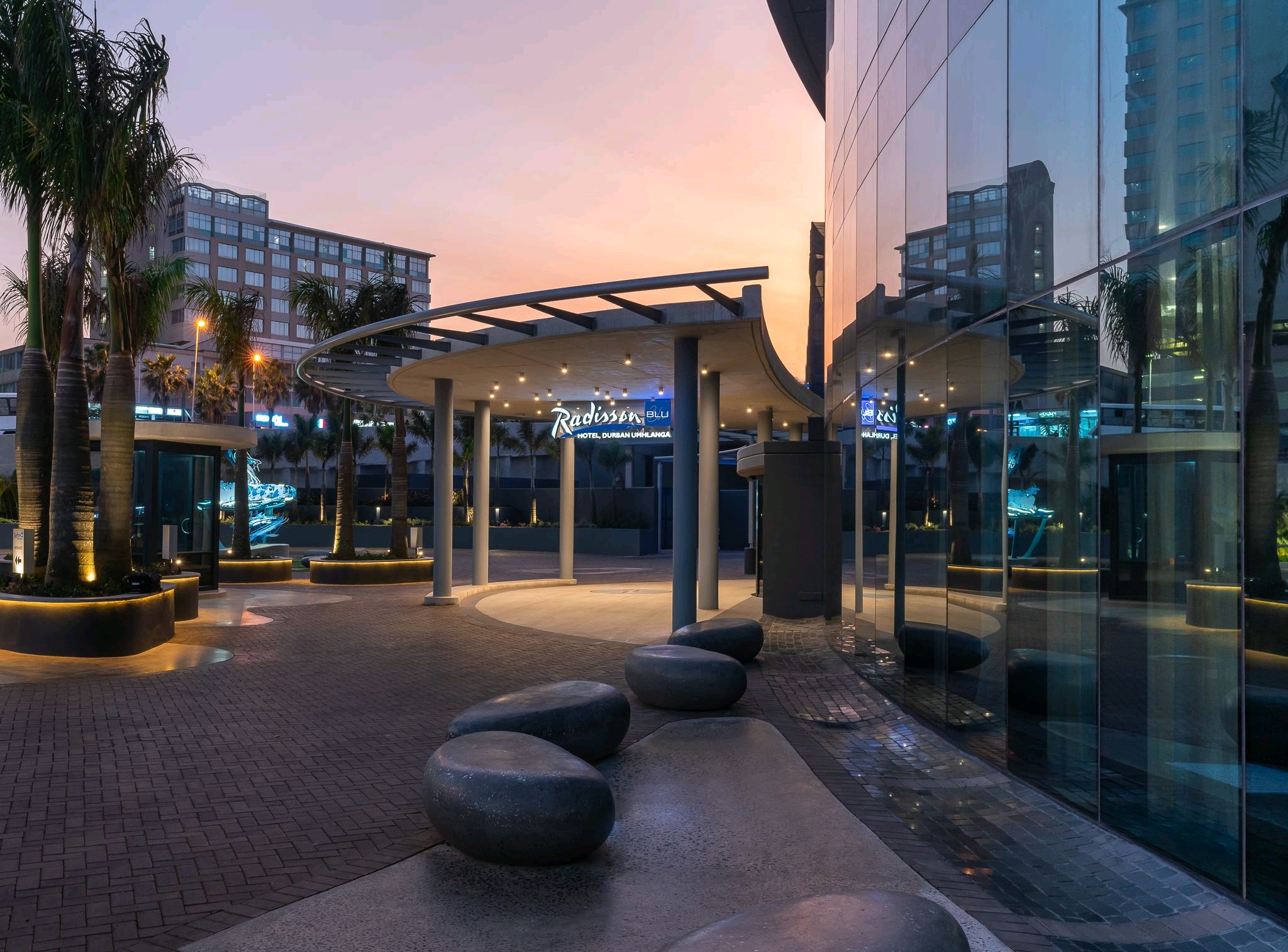
Oceans Mixed-Use Development
This development comprises a 33,000m² world-class shopping mall, 800 seater state of the art conference centre, 444 apartments spread over two residential towers, 3654 parking bays as well as a 200 key hotel.
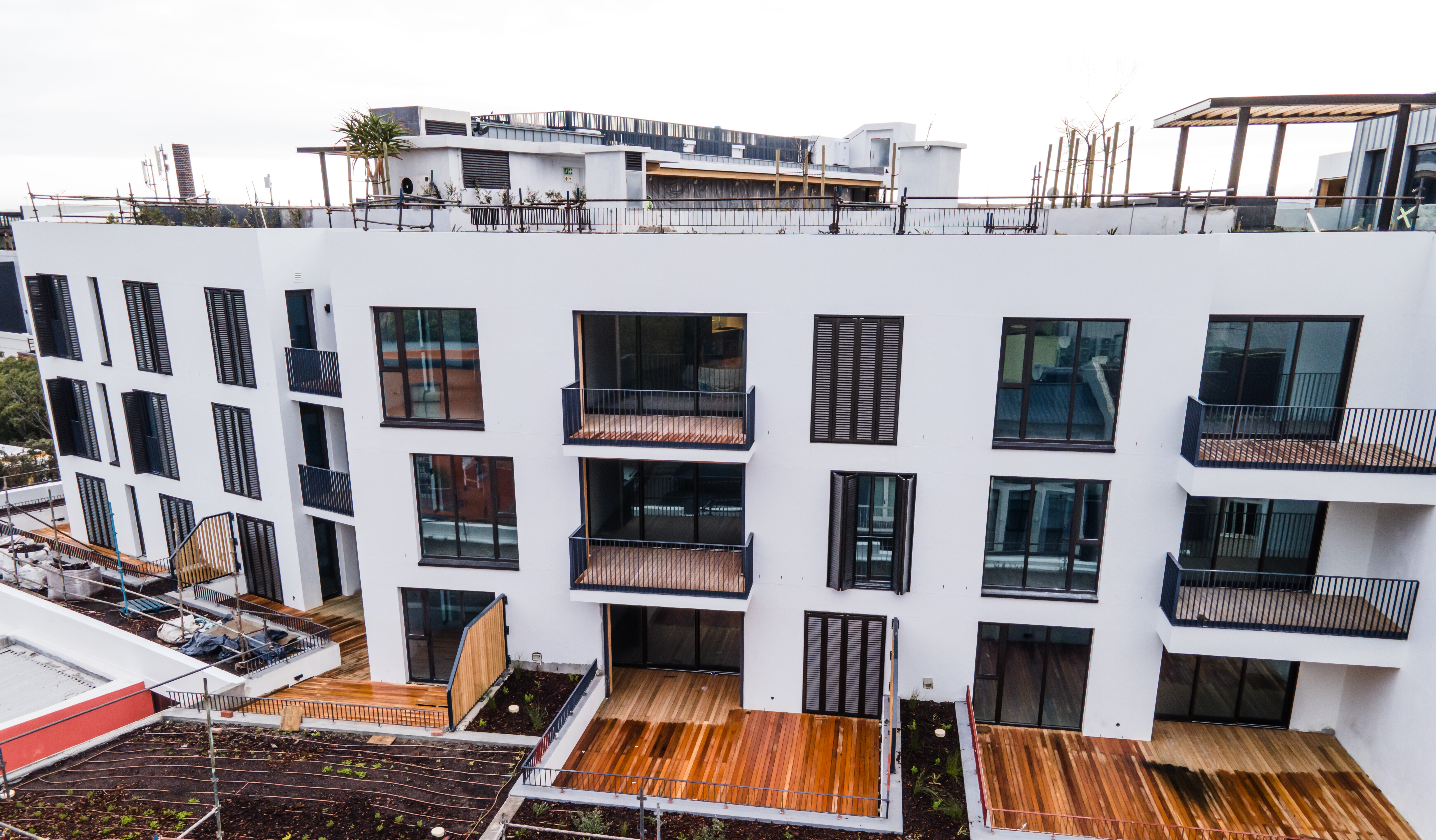
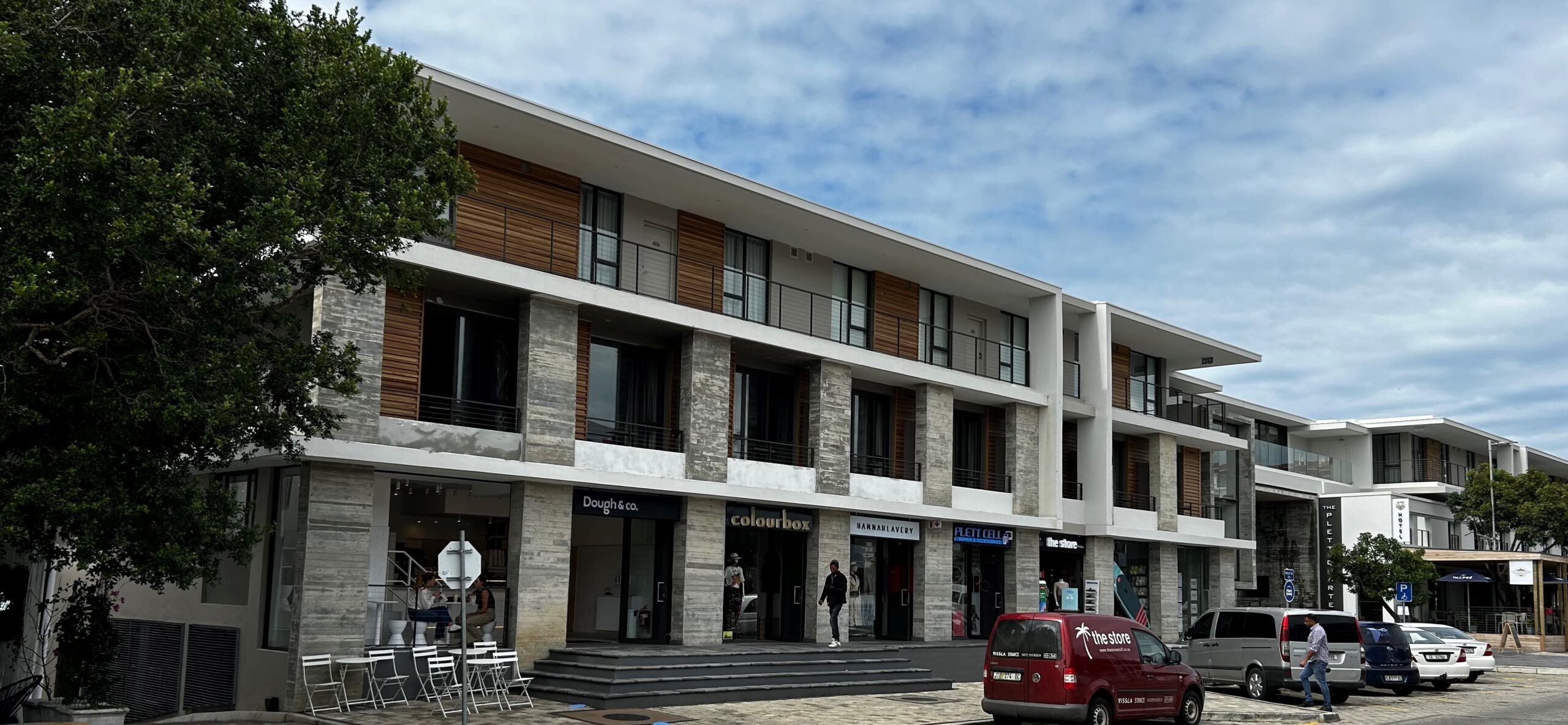
Plett Quarter
Mixed-Use Development in Plettenberg Bay comprising of Retail, Boutique Hotel and Luxury Apartments.
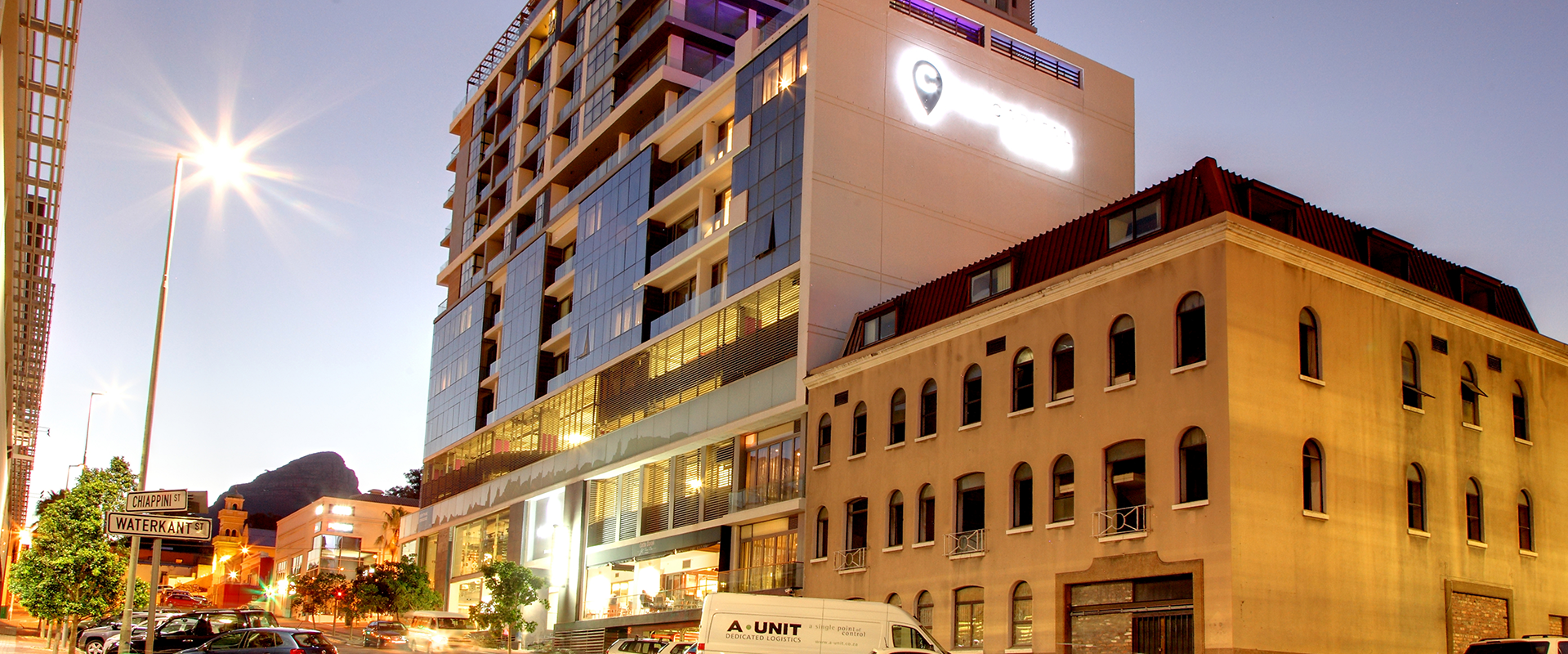
The Mirage
Twenty One storey mixed use development comprising four underground parking decks with seventeen levels above ground, serviced by six 1,000kg elevators.

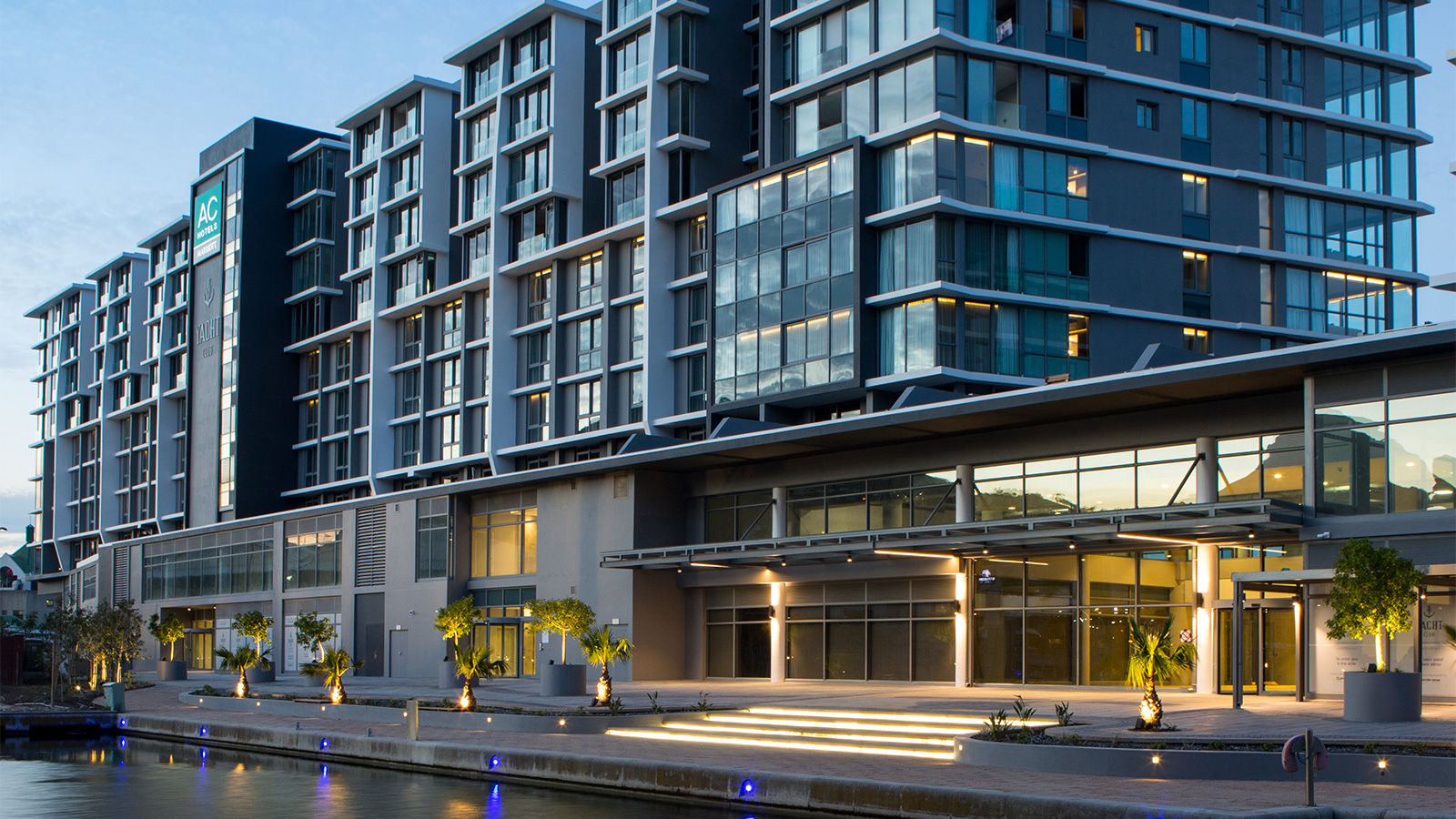
The Yacht Club
R1.2bn mixed use development comprising A-grade commercial space, 170 residential units and a 183 room hotel.










